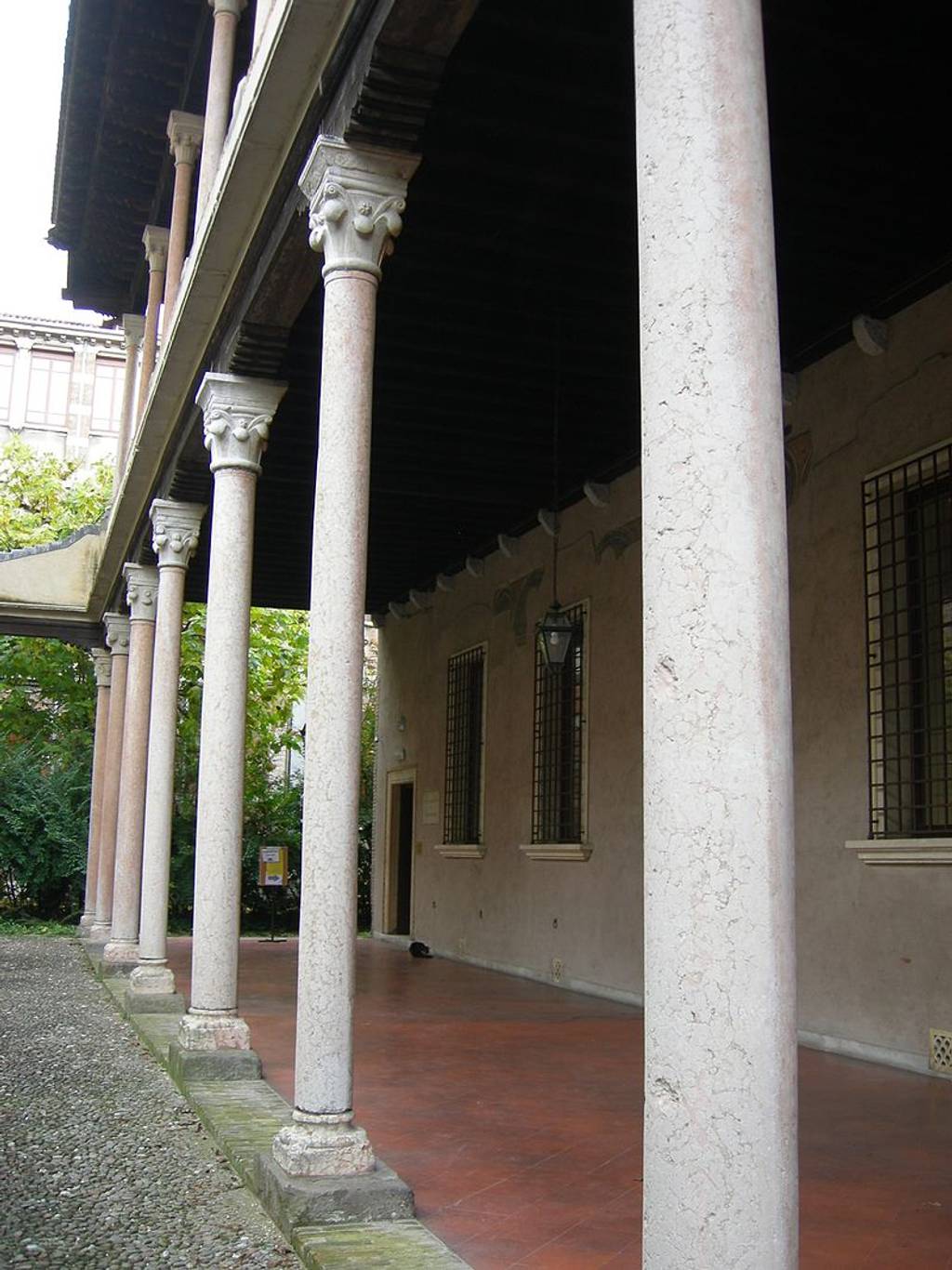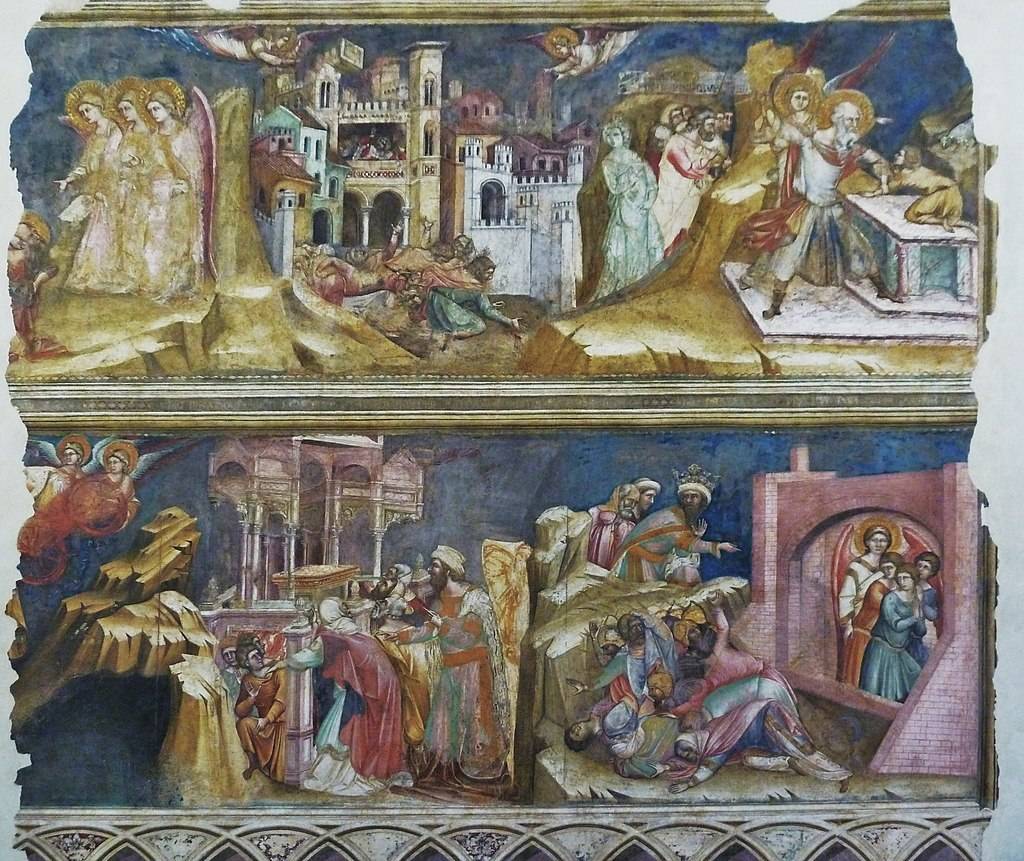Loggia della Reggia dei Carraresi Via Accademia, 7, Padua (PD), Veneto, Italy
Chapel of the Palazzo Carrarese
The Chapel with its frescoes painted by Guariento is a fantastic testimony of the splendor of what used to be the Carrara Palace

Thirty years before the reconstruction of the Carrara Castle near the place where the Bacchiglione forked on the site close to the municipal walls, Ubertino da Carrara built a palace between 1339 and 1343 as a residence and assertion of the Carraresi family power in Padua.
The ancient palace of the Lords of Padua was an authentic island in the city’s hearty enclosed all around by a wall with a long walkway. The palace complex was comprised of multiple edifices including Palazzo di Ponente and Palazzo di Levante which were connected by a central building and a large internal courtyard roughly corresponding to today's Piazza Capitaniato. A hanging private passageway was built, called the ferry to the walls, which was accessible on horseback and connected the Palazzo di Ponente with the city walls and the Carrara Castle, useful for escaping in case of danger. The corridor was then destroyed in 1777; only a ruin of a pillar and an arch set on it are reminiscent of the old viaduct.
Towards the end of the 19th century, most of the original palace and beautiful courtyard were demolished. In 1937 Palazzo Liviano was built as the seat of the University's Faculty of Letters and Philosophy, incorporating the remains of the Palazzo Carrarese in its structure. The new palace annexed the famous reception rooms of the Da Carrara family, The Hall of the Giants. The room acquired this name for the subjects of the original frescoes that decorated it, inspired by a work of Petrarch, a guest at that time of the lords of Padua. A fire nearly destroyed it at the beginning of the 16th century, but it was completely renovated soon after with a new cycle of frescoes that recalled the previous theme.
Still, there is one last surviving part left intact of the once grandiose palace, behind the Palazzo Liviano and the Duomo: the Loggia Carrarese.
The Chapel of Loggia Carrarese and the fresco cycle
It was characterised by nine slender and elegant Veronese pink marble columns arranged on two rows, forming two overlapping porticoes with a projecting roof. The loggia was built to a design by Domenico da Firenze and commissioned by Ubertino da Carrara to "be able to walk on the ground and above sheltered from the rain".
After the death of Ubertino in 1345, there was a need to build a place of prayer for the family and the numerous guests, especially prelates. The external loggia was then finished with a private chapel, which Guariento frescoed between 1355 and 1360 with scenes from the Old Testament.
The series of frescoes is the clearest example of the Paduan figurative culture of the mid-fourteenth century. It represents a high testimony of the refined courteous commission of the Carraresi. Guariento introduces a new way of storytelling – each episode is no longer painted isolated within a frame but linked together with other scenes within a single space, developing a seamless narrative.
The roof was decorated in blue with gold stars and had wooden roundels in the centre depicting the Madonna with Child and the four Evangelists. Fifty painted panels with the Angelic Hierarchies were arranged between the walls and the ceiling. After the reconstruction of the palace in 1779, some of the panels were transferred for preservation at the Civic Museums of Padua.
The surviving Loggia of the Palazzo di Ponente is now home to the Galilean Academy of Sciences, Literature, and Arts. Here are exhibited the famous map of Padua made in ink and watercoloured in sepia by the cartographer and academic Giovanni Valle in 1784 and the medallions containing the Carrara crests.
We welcome all contributions, no matter how small. Even a spelling correction is greatly appreciated.
All submissions are reviewed before being published.
Continue to changelog-

© 'Padova - Loggia dei Carraresi - affreschi di Guariento' by Rollroboter is licensed under CC BY-SA 4.0 Attribution copied to clipboard Failed copying attribution to clipboard
We welcome all contributions.
All submissions are reviewed before being published.
We welcome all contributions, no matter how small. Even a spelling correction is greatly appreciated.
All submissions are reviewed before being published.
Continue to changelogWe welcome all contributions, no matter how small. Even a spelling correction is greatly appreciated.
All submissions are reviewed before being published.
Continue to changelogWe welcome all contributions, no matter how small. Even a spelling correction is greatly appreciated.
All submissions are reviewed before being published.
Continue to changelogCategory
Cost
-
74 m
The masterwork by Giusto de' Menabuoi, the frescoes are inspired by scenes from the Old and New Testaments, which culminates in the splendid image of Christ in Paradise
-
Piazza Duomo, one of the squares in the heart of Padua, is characterized by the silhouettes of the Cathedral standing between the Episcopal palace and the Baptistery
-
Torre dell'Orologio is a medieval clock tower which rises between the Piazza del Capitaniato and Piazza dei Signori, representing one of the symbols of the Carrarese era in Padua.
-
139 m
One of the beautiful Venetian buildings surrounding the square of Piazza dei Signori is Loggia del Consiglio, an outstanding example of the architecture of the 15th and 16th centuries.
-
177 m
Piazza dei Signori is an elegant open square surrounded by monumental works, fulfilling the role of the grand living room of Padua.
