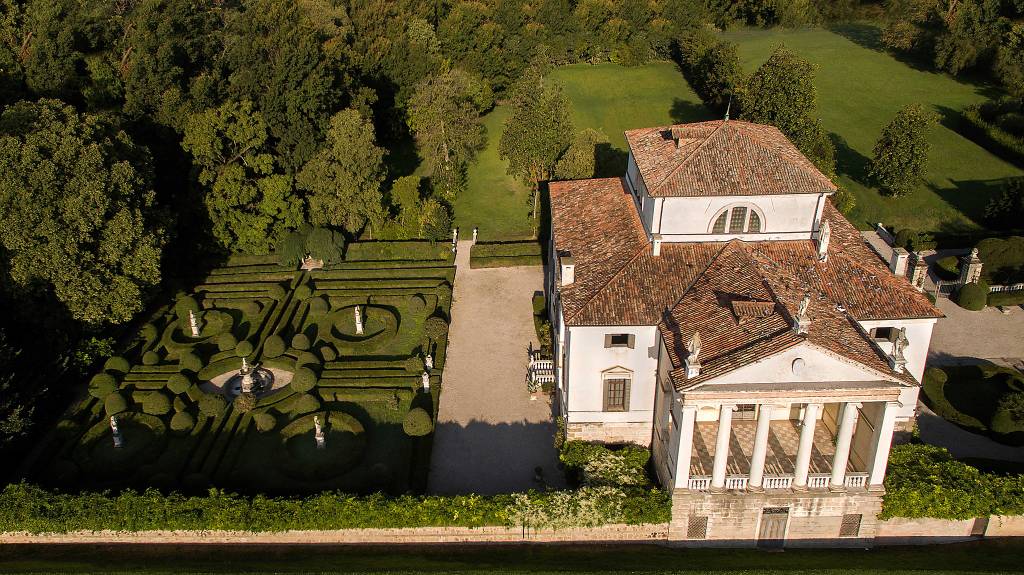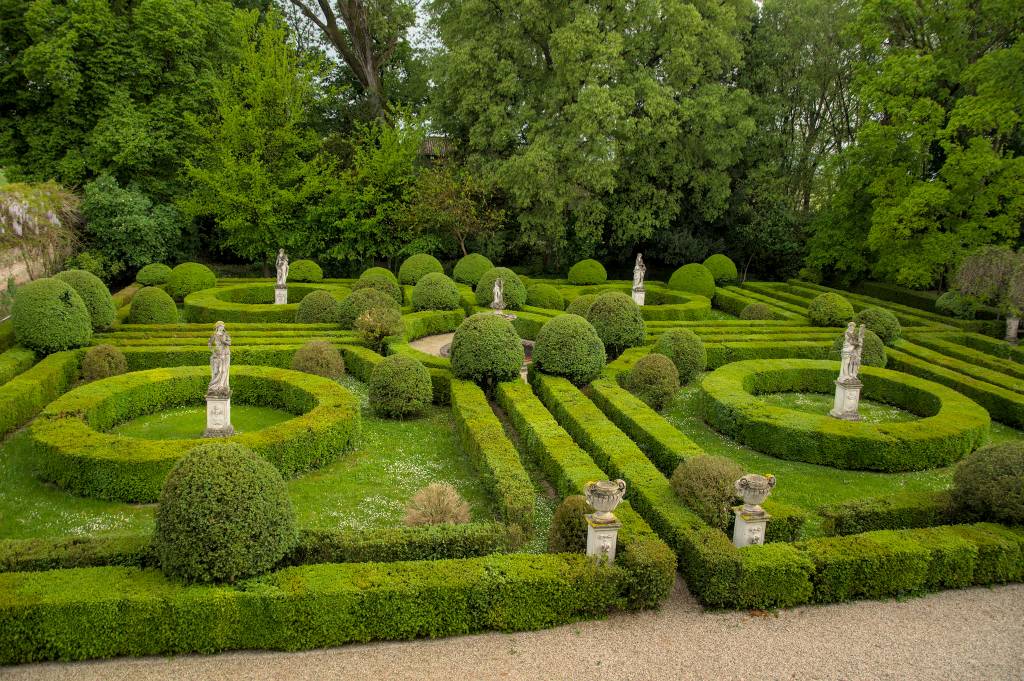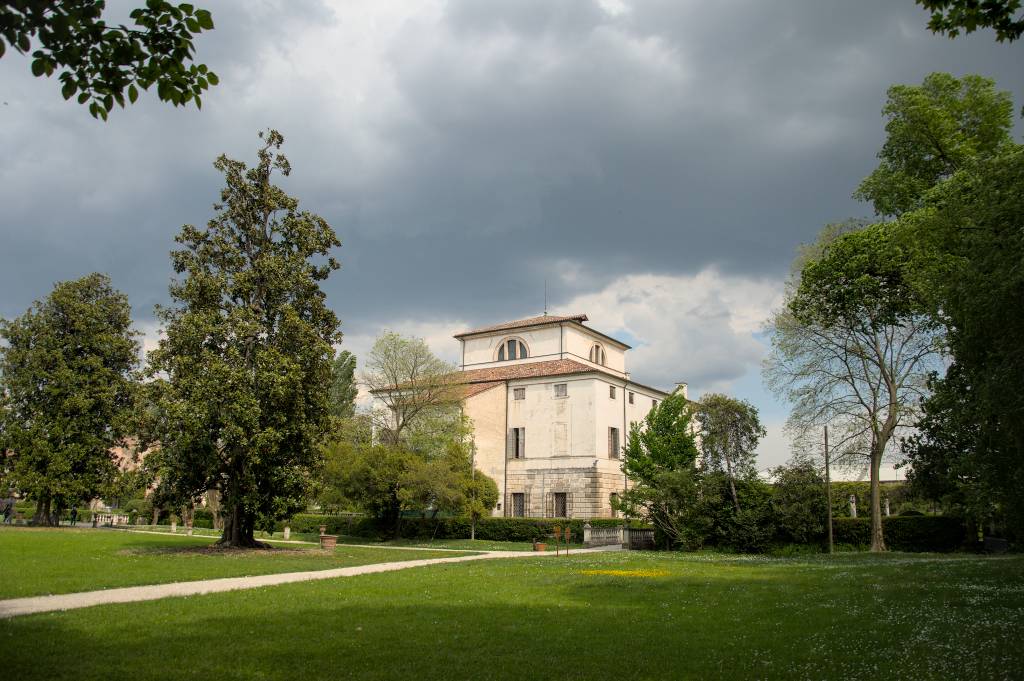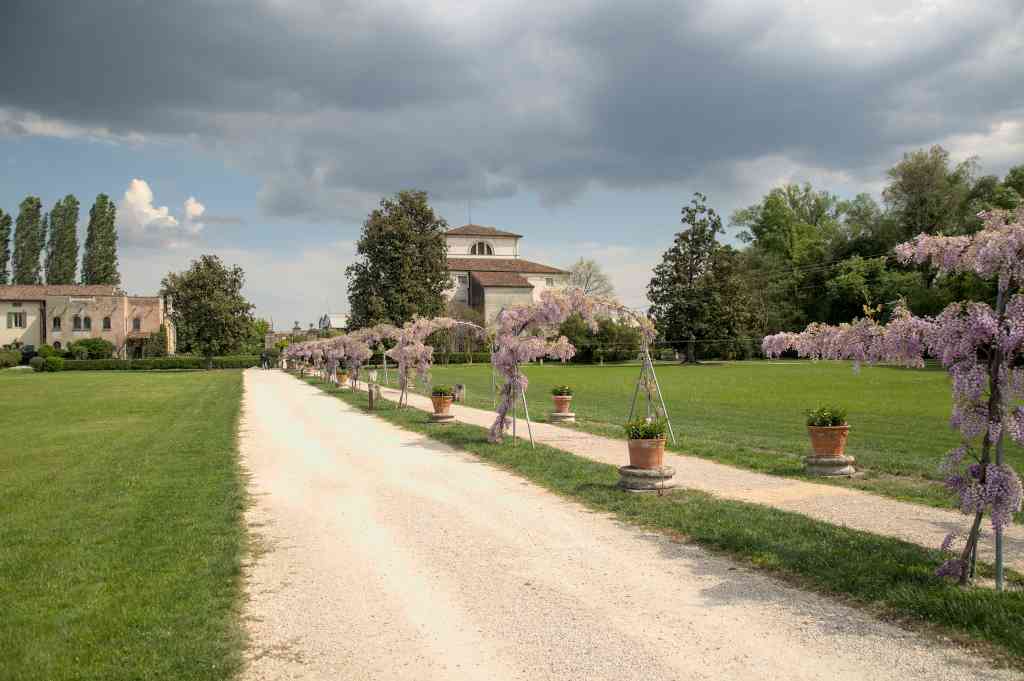Villa Molin
Villa Molin is a patrician residence in the neighborhood of Mandria, in Ponte della Cagna, south of Padua. It was designed for Nicolò Molin, a Venetian noble, by Vincenzo Scamozzi and completed in 1597.
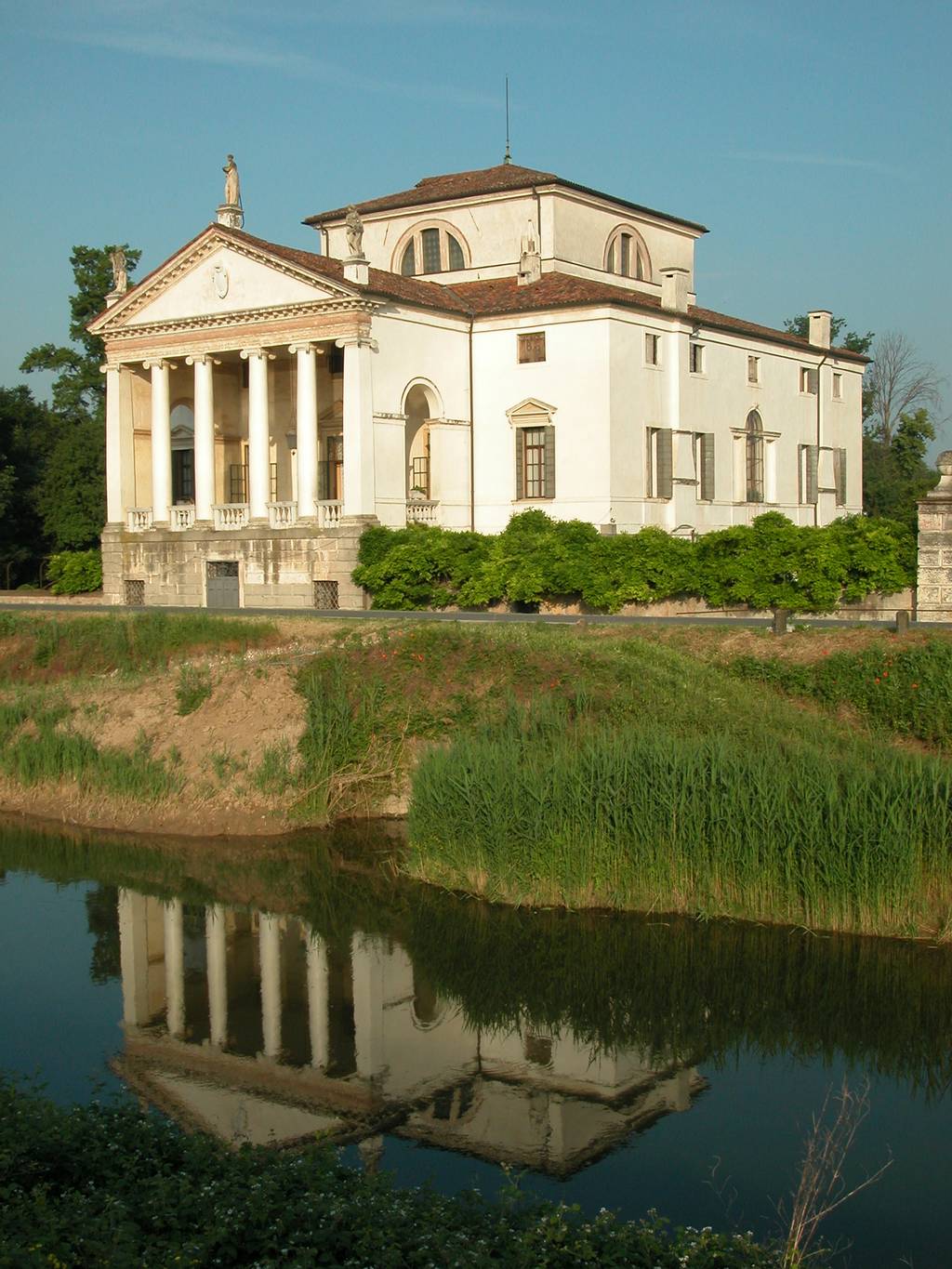
The plot of land, comprising fifty-two fields lying between Mandria and Abano Terme, was in the possession of Donna Elena, widow of Vincenzo Molin, in 1582. When Nicolò wished to erect there a villa for summer use that would be suited to the family's standing, it was natural to turn to Scamozzi, first among Venetian architects in the terraferma since the death of Palladio in 1580.
During World War I, the villa served as military command headquarters and was the site of preliminary negotiations that led to the signing of the Austrian-Italian Armistice of Villa Giusti on 11 March 1918. In 1955, Villa Molin was restored again by the industrialist Igino Kofler, who replanted the formal Italian walled gardens with boxwood-edged beds.
The stucco-faced structure is built on a perfectly square plan, raised on a high rusticated service basement with an Ionic portico, lifted well above the public towpath and facing the Canal. This primary façade of the villa is reminiscent of Andrea Palladio's Villa Rotonda or the Villa Foscari (called "La Malcontenta"). The solid sides of the portico are pierced by grand arch-headed openings to provide additional cross-draft in summer heat.
The villa's other façades are simply treated and harmoniously symmetrical, with central Serlian windows, surmounted by the rectangular lanterna formed by the high cubical central sala that rises through the center of the roof, lit by tripartite lunette windows on each face. The grand central room thus enclosed is frescoed with trompe-l'œil niches, columns, balustrades, and flanked by symmetrically arranged smaller and lower barrel-vaulted rooms that are linked by generous arched openings. Thus, there is an articulated central reception space in the form of a Greek cross. The vestibules give onto more intimate spaces, in a series of cubes, double cubes and "golden mean" rectangles characteristic of cinquecento villa floor plans.
This article uses material from the Wikipedia article Villa Molin, which is released under the Creative Commons Attribution-Share-Alike License 3.0.
We welcome all contributions, no matter how small. Even a spelling correction is greatly appreciated.
All submissions are reviewed before being published.
Continue to changelog-

© 'Villa Molin, Padua' by Artejj is licensed under CC BY-SA 4.0 Attribution copied to clipboard Failed copying attribution to clipboard -

© 'Villa Molin, Padova' by Padova.com is licensed under CC BY 4.0 Attribution copied to clipboard Failed copying attribution to clipboard -

© 'Villa Molin, Padova' by Padova.com is licensed under CC BY 4.0 Attribution copied to clipboard Failed copying attribution to clipboard -

We welcome all contributions, no matter how small. Even a spelling correction is greatly appreciated.
All submissions are reviewed before being published.
Continue to changelogWe welcome all contributions, no matter how small. Even a spelling correction is greatly appreciated.
All submissions are reviewed before being published.
Continue to changelogWe welcome all contributions, no matter how small. Even a spelling correction is greatly appreciated.
All submissions are reviewed before being published.
Continue to changelogCategory
Cost
-
4.88 km
Prato della Valle in Padua is one of the most spectacular squares in the world and, with its 90,000 square meters, is one of the largest in Europe.
-
4.9 km
The Paduan Basilica is one of the largest churches in the Christian world and one of the greatest masterpieces of Renaissance architecture.
-
4.91 km
A historical church decorated by Jacopo da Verona with frescoes inspired by the Gospels, episodes from daily life, and portraits of leading figures of fourteenth-century Padua
-
La Specola has been the astronomical observatory of Padua since 1765, built in the tower of Castelvecchio, the ancient castle of the city and the pride of medieval Padua.
-
5.15 km
The oldest Heritage Garden in the world, home to over 6,000 different plant specimens and the futuristic Garden of Biodiversity

